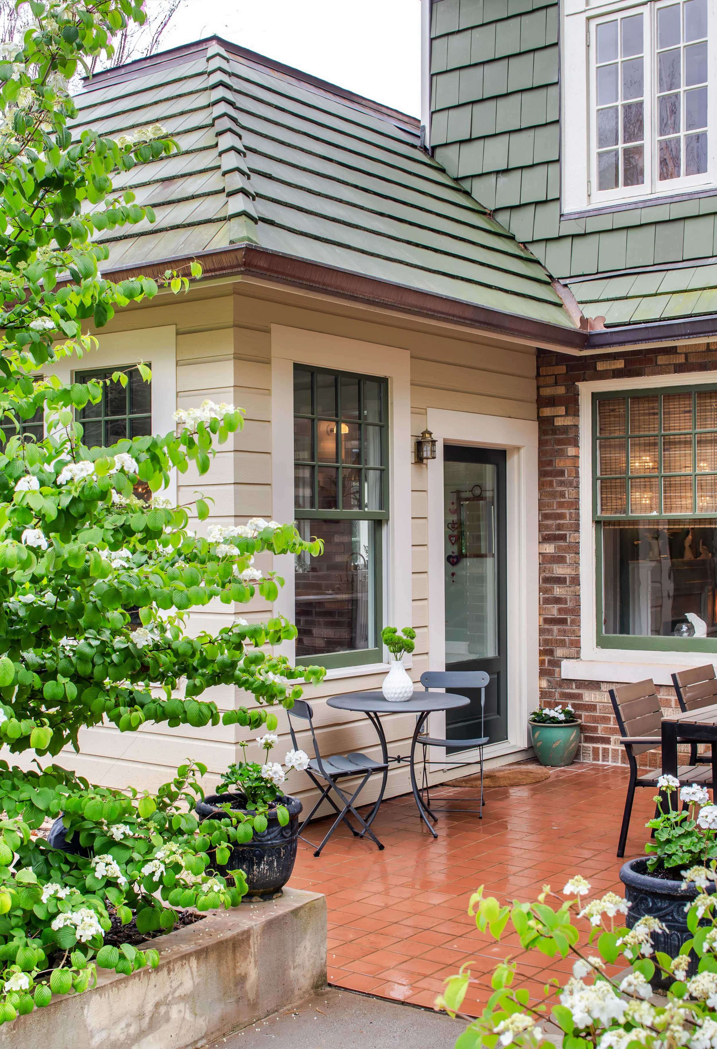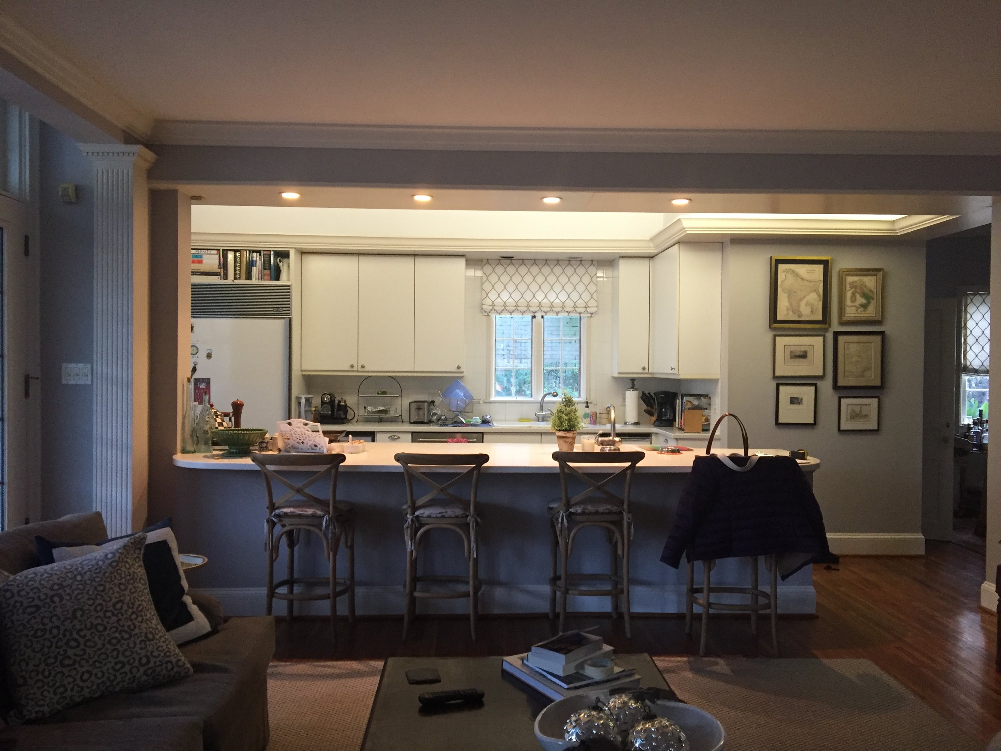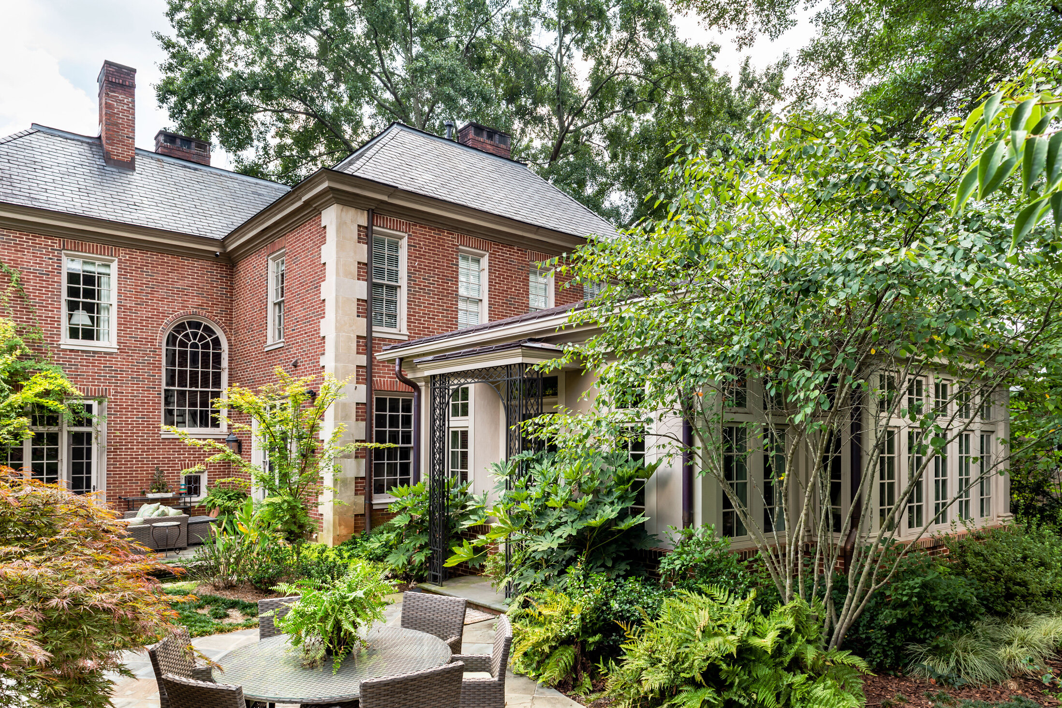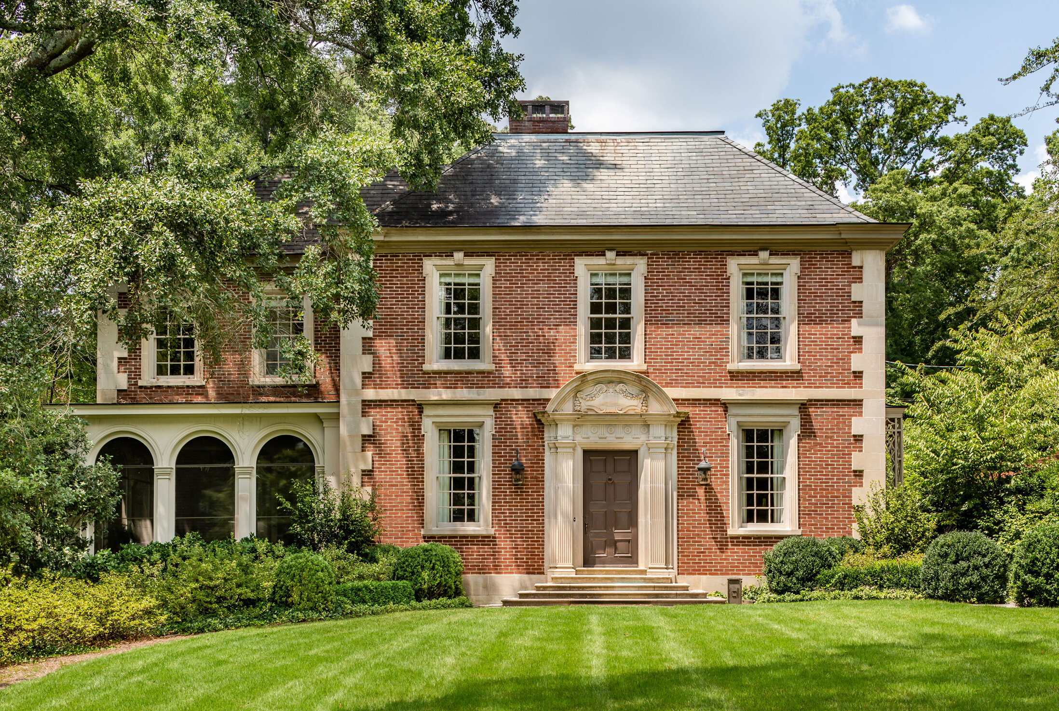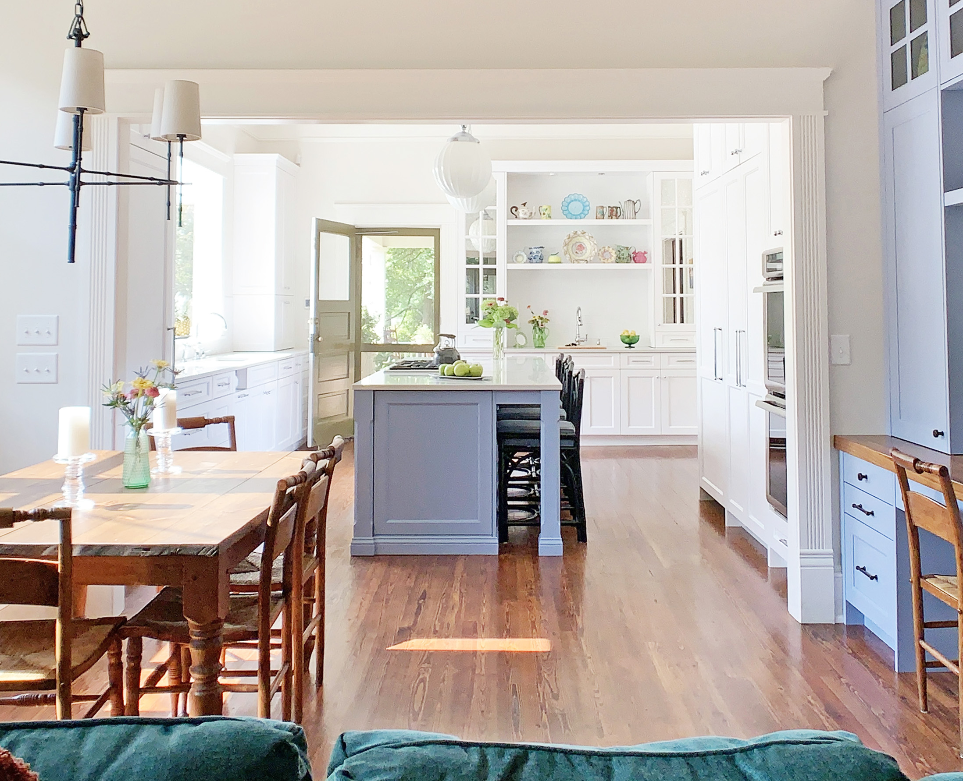CONNECTING LIFESTYLES: PAST, PRESENT AND FUTURE
In 1914, Charles Veazey Rainwater, a prominent Coco-Cola executive, commissioned Beaux Arts trained architect Edward Emmett Dougherty to design Boxwoods estate – an elegant and significant historic Druid Hills landmark.
The original three-acre property included the main house, surrounded by formal manicured gardens, numerous outbuildings, and winding equestrian paths. The gardens were featured in “Garden History of Georgia 1733-1933.” And a 1920s article in House and Garden showcased the small, detached house built for the family’s young boys.
Over the years, parts of the property have been sold and some of the buildings lost, but what remains – the original main residence, carriage house, horse barn, and formal terraced gardens – is truly enchanting.
The current owners, who are both physicians and own a film production company, wanted to create a new kitchen hub where friends and family could gather, and that would also connect with the home’s stunning historic courtyard garden.
The existing non-historic kitchen was small, dark, and outdated. It had just one tiny window, no connection to the outside, and virtually no space to gather. We opened it up to a rear utility area, creating space for a keeping room and three new casement windows. The new kitchen flows outside through expansive French doors with side lites to an enlarged rear terrace, where matching French doors with engaged pilasters connect the terrace with the existing living room. And to connect this new hub to the courtyard, we designed a small addition with a covered glass entry door leading directly from the parking court to the kitchen.
The owners had great fun enlivening the kitchen space with decorative tile and splashes of color emblematic of the wife’s Italian heritage.
Historically, in a home of this stature, connecting the kitchen and living areas would have been anathema, because kitchens were seen as purely utilitarian. But today we embrace the kitchen as the heart of home and central to our lives. These architectural changes completely altered the flow and circulation through the kitchen and living spaces of this home and created strong connections to the beautiful historic gardens.
It is such a pleasure to preserve and rejuvenate historic homes in a way that a modern family can enjoy. In this way, these elegant pieces of history get to be part of the lives of families rather than becoming relics of the past.
This home now provides a perfect setting for many wonderful events to come -- and we can most certainly look forward to seeing glimpses of its beauty immortalized in the owners’ film projects.
Photography by Jeff Herr

































